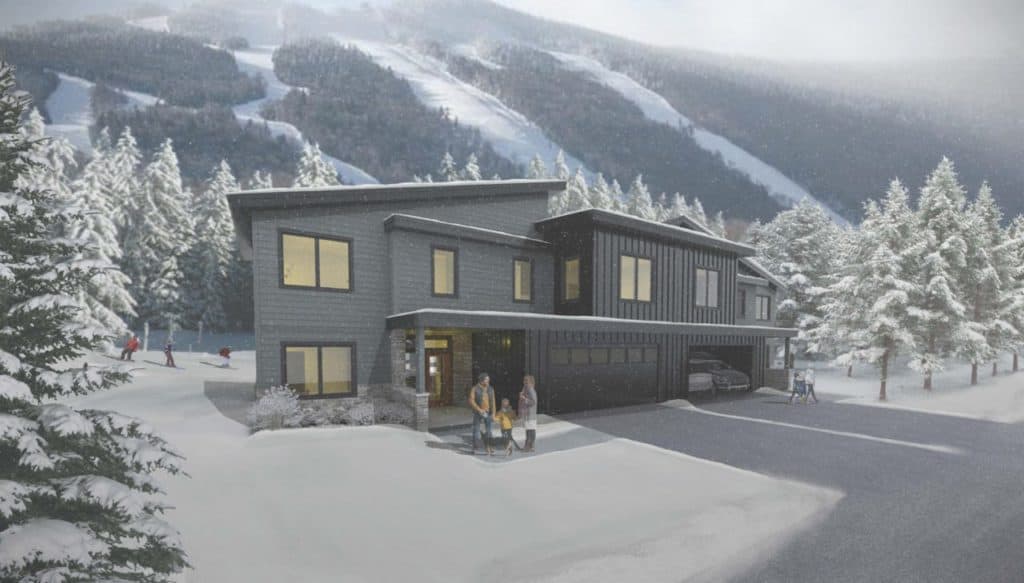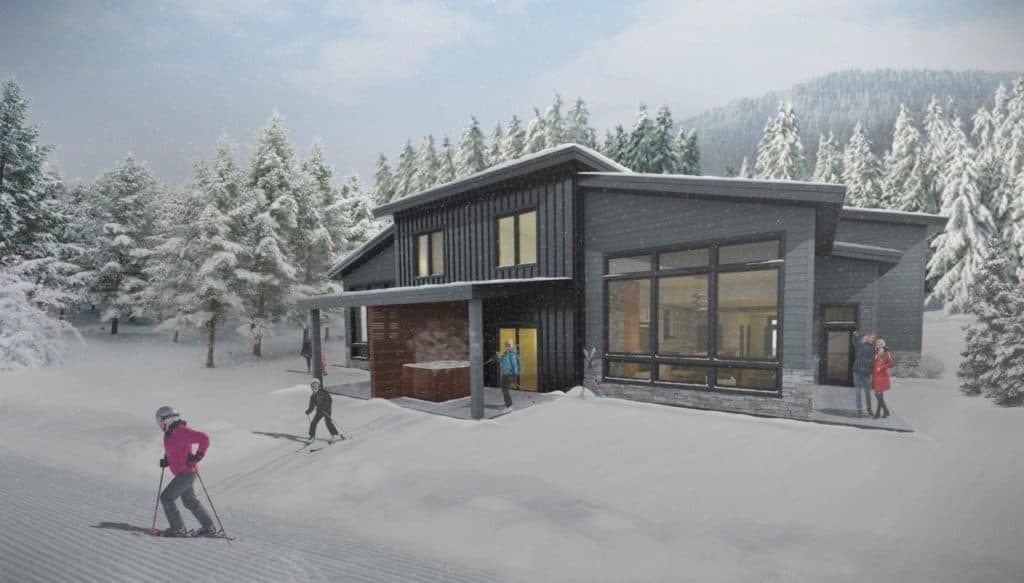
The Base Camp townhomes at Bear Mountain will be the first ski-on, ski-off gated community at Killington. The 78 slopeside townhomes in two multi-family buildings will be two-story, four-bedroom homes with two car garage parking, home offices, floor-to-ceiling windows and mountain views. Nine duplexes are also planned with sales currently underway.
By Karen D. Lorentz
An application has been filed by Killington/Pico Ski Resort Partners (KPSRP) for its master planned unit development (PUD) approval for the Base Camp at Bear Mountain project, the first development of slopeside units at Killington since 2006.
The proposed community consists of 156 residential units. Application #21-011 seeks specific site plan approval from the town’s development review board (DRB) for Phase 1 consisting of nine duplex residences and two multi-family buildings for a total of 78 residential units.
Phase 1 also includes a gatehouse office and pump station and all related infrastructure. The entire project is located within the Falls Brook/Bear Mountain section of the 25-acre Ski Village Zoning District.
The developer for the proposed project is Ottauquechee Realty Advisors, whose principals are Steve Malone and Richard Saunders. Both are former developers of Top Ridge and The Lodges within Sunrise Mountain Village, both developed along the Sun Dog trail. Malone said that once KPSRP receives the necessary Act 250 permit approvals allowing for the construction of the proposed Base Camp development, his firm will immediately purchase the 25 acres and construction will proceed as soon as possible.
He is hopeful that the aforementioned permits will be received by late summer.
Malone is handling the permit application process on behalf of KPSRP, but noted that KPSRP currently owns the land and is the applicant through the entire permitting process. Malone said he will present KPSRP’s application at the DRB hearing and attend to the necessary state environmental permits (water and wastewater) prior to the Act 250 application. At this point in time, he expects the Act 250 process will probably be done via Zoom.
As the coordinator for the project, Malone has assembled a design team that includes: Studio A Landscape Architecture and Engineering, D.P.C. out of Saratoga Springs, New York, for site design; Engineering Ventures of Burlington for civil engineering; and AJ Architecture and Design from Glens Falls, New York, for the design of townhomes deploying a modern architecture style that is now popular at ski resorts.
“It is a revival of the mid-20th century modern style that is currently sweeping across U.S. and Canadian resorts,” Malone explained.
Malone also noted that specific design elements for the townhomes were the result of a survey of 120,000 loyal Killington skiers. Potential buyers indicated that they’d plan to use their resort property 50% of the year.
“The market for the upscale townhomes is young families, typically with two kids and parents in their early-to-mid 40s who are fairly high wage earners and want a new ski home,” he said.
The market for resort and waterfront markets is hot now, Malone added, noting that available resale properties at ski resorts have been largely depleted. Adding that a portion of buyers are changing residency from urban locations to mountain resort locations where there is a year-round active lifestyle.
In addition, Malone stated enough presales have been secured to start construction at Killington later this summer, noting just the duplex townhome residences have been designed to date and comprise the only product currently for sale.

Ski-in/ski-out units at base of Bear
Heidi Bomengen, co-owner and broker at Prestige Real Estate of Killington, said her office is the exclusive listing agent for sales of the units. Currently, the base price for slopeside units in the first six duplex buildings is $1.75 million.
“The interest level in these properties has been very strong,” she said, noting they were listed in January and currently there are 10 signed reservation agreements with $10,000 non-binding deposits.
“The real estate market has been strong across the board homes, condos, and land in Killington for the last two years with 2019 the busiest I ever saw, and 2020 matched it despite a three month gap [caused by the Covid-19 pandemic]. It was really busy and this year’s market is even busier – it’s explosive,” she said. “Properties are going under agreement in a matter of days with a deadline for offers, and most are going over the asking price,” she said of the hot market.
The two-level duplex units feature a first floor layout with a two-car heated garage, entry area, gear locker, storage room, office, bathroom, bonus room, and open dining, living, and kitchen areas as well as access to patios. The second-floor sleeping level consists of four bedrooms and three full bathrooms; two are master suites and two bedrooms have a shared bath.
The townhomes feature radiant heat, gourmet kitchen, and high-end finishes throughout, Bomengen noted. Among the living room features are: 14-foot ceilings, expansive views of the Bear Mountain ski trails via large floor to ceiling windows, and a custom gas fireplace and surround with Vermont Thinstone and Shou Sugi Ban Charred Western Hemlock. The second floor has 9-foot ceilings and carpeted floors in the hallways and bedrooms. A covered back patio is plumbed and wired for a hot tub and another patio is plumbed for a propane barbecue.
There are also a number of optional amenities, including: security systems, heated patios and walkways, a 10 KW Tesla Wallmount Battery electrical backup system, and a gas fireplace in a master bedroom among them.
Pending Act 250 approvals, non-binding deposits may be canceled at any time, Bomengen noted. When Act 250 approvals are received, purchasers will have to sign a purchase and sale agreement and make a binding and non-refundable 20% down payment/deposit.
Public input invited
The town of Killington has announced that its development review board will hold a public hearing to review the application on Thursday, April 15, at 6:30 p.m. at the Sherburne Library Meeting Room at 2998 River Road with attendance available via Zoom.
A copy of Application #21-011 may be viewed at the town offices at 2706 River Road between 9 a.m. and 4 p.m. Mondays through Fridays by appointment (call 802-422-3241 ext. 3). The application with multiple attachments may also be requested, in whole or in part, in portable document format (PDF).
Participation in this local proceeding either in person, by video conference (Zoom), or through written statement is a prerequisite to the right to make any subsequent appeal. Written statements should be submitted at least seven days prior to the hearing.
For participation via Zoom, a meeting link will be posted on the day of the hearing on the Killington town website calendar, killingtontown.com.




