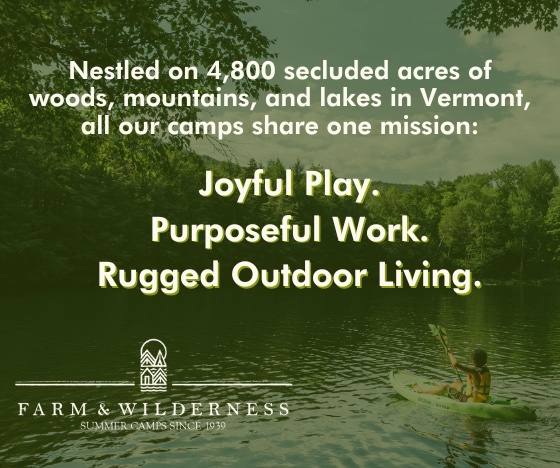By Brett Yates
Chittenden’s village center could get a new look.
At a Select Board meeting on March 14, the Chittenden Planning Commission presented a trio of landscape renderings whose designs would change the way drivers and pedestrians experience a pair of adjacent intersections in the heart of the town.
Last year, Chittenden sought to improve traffic safety around Dam Road by turning the fork at the bottom of Holden Road into a simple T intersection, tearing out sections of asphalt in the process. This left an opportunity for new greenery around the edges, and the Select Board allocated $1,500 to the planning commission to generate proposals for beautification and water mitigation.
Their plans would also attempt, aesthetically, to link the redesigned junction to the Civil War monument on the opposite end of the bridge over East Creek, where Holden Road meets Mountain Top Road, with the hope of creating a stronger sense of a downtown in the area. The commission hired a designer, Elizabeth Cooper, to sketch possibilities.
The designs propose to use stone walls and walkways to slow down traffic and connect a pocket park on the northern side to new rain gardens on the southern side, while opening the Civil War monument, currently ringed by blacktop, to pedestrian access. “Pervious pavers” – flat concrete bricks whose joints can absorb stormwater – could mark crosswalks.
The three proposals differ primarily in their treatment of what Chittenden officials refer to as “the slip” – a matter not only of landscaping but of road design. The term denotes the segment of asphalt that connects Mountain Top Road to Holden Road above the Civil War monument, which, when the slip is open, becomes the hub of a traffic circle. At times, however, drivers coming from Holden Road have traveled against traffic to use the slip as a shortcut for left turns onto Mountain Top Road, with the monument blocking their rightward sight at the junction, and this led the town to close off the slip with Jersey barriers, temporarily creating another simple T intersection below the monument.
One of the three designs would make the barriers permanent by turning them into a stone wall. The other two would reopen the slip, albeit in one case with the implementation of stones that would change its dimensions, clarifying the slip as a one-way.
Planning has not yet progressed beyond the conceptual phase. Potential add-ons such as fruit trees and park benches came up in discussion with the Select Board.
“My sense is that people are ready to do something on the monument side, and we also know that we’ve got a whole bunch of mud on the other side. Unifying these two and getting this project underway, I think, makes sense,” Planning Commission chair Lisa Purcell said.
The Select Board plans to solicit public input before making any decisions about the future of the two intersections or their environs. Any gardening effort would likely rely on local volunteers.



