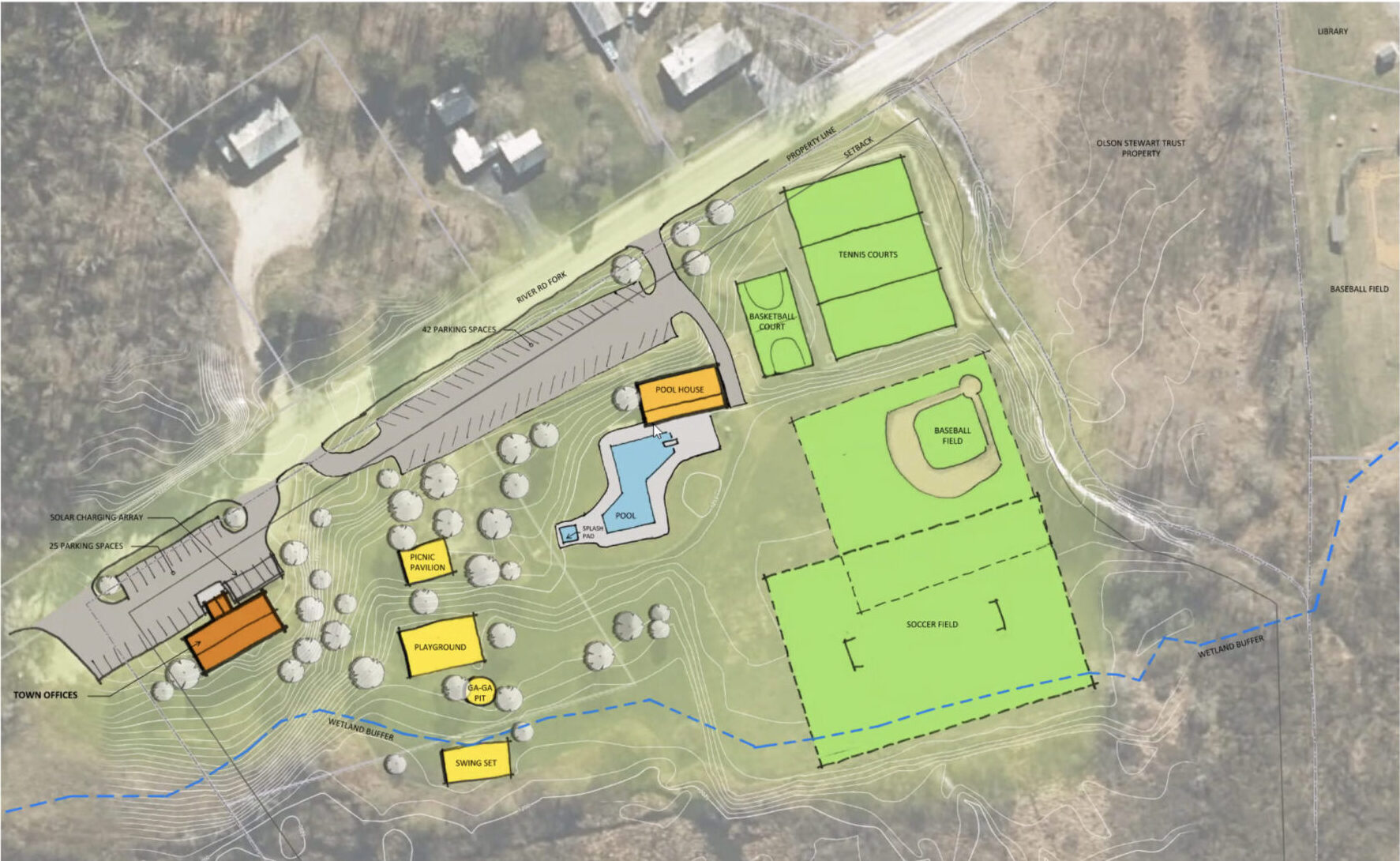By Polly Mikula
On Tuesday night, April 1, Killington residents got their first look at architectural concepts for redesigning the town pool and recreation facilities on River Road.
The pool is currently leaking water and the pool/pool house are eight years past their “useful life,” according to Steve Nisimblat, who’s been on the recreation commission for 18 years and is currently the co-chair of the board. “Since I’ve been on the board we’ve been talking about the ‘useful life’ of this pool and it’s now leaking water… like, every day it’s leaking.”
“The tennis courts have also hit their useful life. We’ve been told we can’t keep resurfacing them,” Town Planner Lisa Davis Lewis added.
Despite these immediate needs, Lewis Davis said that the soonest residents could expect a new pool would be 3-5 years and “probably much longer for rest of planned recreation facility,” as the town is anticipating a “phased approach” to the buildout, she explained.
“I think it’s really important to understand that this is a long term project,” she said. “Nobody’s anticipating that we’re going to implement this project tomorrow… The idea is to really plan for the future of Killington,” explained Davis Lewis.
The Killington Parks and Recreation Dept., in partnership with Vermont Integrated Architecture (VIA) and the Killington Planning Commission, has been in the process of a multi-year thorough Recreation Master Plan Study to address immediate needs as well as future needs of the community.
“This initiative aims to identify opportunities for enhancing and expanding recreational facilities to better serve the community,” said Emily Hudson, the Killington’s recreation director, Tuesday.
“This is a real early stage of sharing ideas so that whatever gets designed is what your community needs and wants,” said Andrea Andrea Murray, founder and principal architect of VIA. Murray grew up in Rochester and was a summer camp counselor at Killington rec herself. “It’s fun to be back,” she said, Tuesday. “It looks just the same.”
The public meeting Tuesday had three stated objectives:
1) Identify current conditions and trends in Killington Parks and Recreation
2) Introduce three potential concepts for revitalizing the Recreation Master Plan Facilities
3) Gather public feedback and comments
“The meeting was well attended with about 35 people attending both in person and online,” Hudson stated after the meeting. “Attendees provided insightful comments and helped the project team gain a better understanding of town’s appetite for a project of this size.”
Growth, future needs
Hudson said that over the past 10 years the Killington rec dept. has seen a large growth in nearly all its programs.
In 2014 the total rec revenue was just over $31,000, a decade later in fiscal year 2024 the total revenue was up over $118,000 — that’s quadrupled the income, she shared.
“But there’s a huge revenue lost from the months of October-May just because we don’t have adequate indoor spacing to continue to host programming,” Hudson explained in her presentation to the public.
The town’s rec summer camp — the largest revenue driver — is currently limited by a lack of indoor spaces for its campers in inclement weather. The camps always sell out, often within the first week.
“If we had a larger indoor space, we could accommodate more kids, and we could also offer more programming,” Hudson said. “Alongside summer camp, there’s climate driven needs, between our cold, longer winters, and then kind of our crazy summer weather patterns we’ve been seeing. How can we adapt our facilities to meet that? … Our current facilities are 50 years old, we’re hoping that the roadmap and vision that we create now is going to be the roadmap and vision that’ll take us through the next 50 years, if not longer,” she said.
In addition to the popularity of summer camps, 58% of Killington Elementary School students participate in rec baseball, 76% participate in rec soccer, and 22% participate in rec basketball. For adults, the Killington pickleball club (a new program) saw 14% growth in participation from their first year to their second.
Planning, ballpark costs
VIA conducted a site visit in November with Enman Kesselring Consulting Engineers and other subcontractors to assess the current facilities and well as obstacles and opportunities within the surrounding area and landscape. They confirmed that the pool, pool house, and tennis courts were past their useful life but that the current town hall has good structures so could be incorporated into the future facility plans, if so desired.
Since 2018 the town has put aside $75,000 a year in a restricted recreation pool fund.
“For FY 26 we’ll be at $601,540,” reported Amy Spear, co-chair of the recreation commission.
In five more years, the fund will be up to almost $1 million.
When asked for a ballpark cost figure, Murray said it’d likely be $1.5 million to $2.25 million for just the pool. “It’s a pretty big project. It’s a lot of concrete. It has some serious mechanical systems,” she said. “We have a cost estimator who is going to help us through this process to get some better numbers,” she added. “We haven’t done that full exercise yet because we really want to home in on the concept you like the best, and we understand that there are variations in each of them, but we can also break each of them into bite sized chunks … everybody wants to know what it’s going to cost if you were to do everything [including] the field house… you’re probably somewhere between $10 million to $18 million. I just don’t know, there are so many variables,” she said.
The three concepts
VIA presented three concepts at he public meeting Tuesday. All three included replacing the pool and pool house entirely. “We agree with the assessment that, unfortunately, it’s past this usable life,” said Ellie Krause, VIA project architect. Nothing short of a full replacement can suffice.
All pool configurations in the concepts presented were slightly larger than the current pool with a full 25 meter lap lanes, plus small diving area and splash pad.
All plans also “have the pool house removed from the pool,” Hudson noted. “Because if you’ve ever been on River Road from the end of August through the beginning of June, there’s no bathrooms other than the Porta-Potty and we realized that’s a big need for our community with how many people are walking on River Road, utilizing the fields, the picnics areas, the pavilion… separating the pool house beyond the pool allow us to keep it open longer,” she explained.
New to the rec facility plans is the addition of a field house — an indoor structure for sports, recreation and events year-round. Killington’s field house could be modeled after Shelburne’s field house, the rec commission suggested, Tuesday. Shelburne’s has a of combo turf and hard surface with an indoor walking path around the fields. It is one large open area with nettings to section off areas as needed to create a multi-use space for different size needs — from birthday parties to multi-field tournaments.
Shelburne’s field house is booked solid from 8 a.m.-11 p.m., according to the rec commission.
Concept 1 – Central plaza
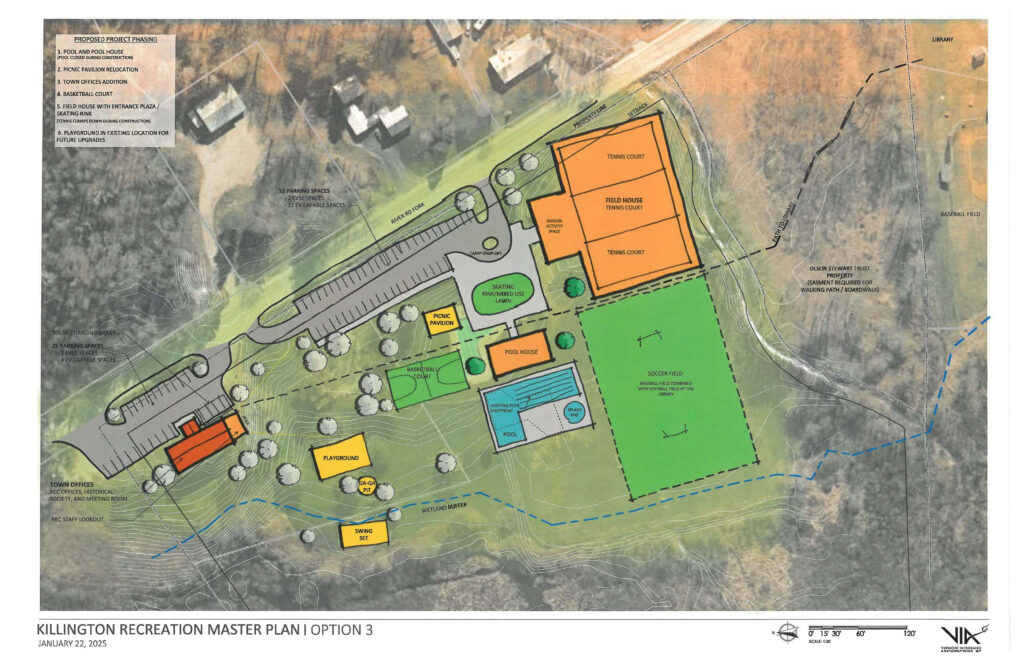
The first concept proposed was to locate the new field house over the current tennis and basketball courts and build a central plaza off the south end of the parking lot to welcome campers and guests. The pool house bathroom and field house would be separated, which would decrease efficiencies of services between the two.
“The first concept is centered around a central plaza space, a community gathering space, and all of the buildings cluster around that,” explained Krause. “It doesn’t necessarily have to be a hard scape like concrete or asphalt, it could be a lawn space, but it’s an area where people can come together before they head off to their individual activity… It’s a nice central location for campers to gather when they’re dropped off at the beginning of the day and for pickup.”
This concept envisions the pool and pool house being essentially in the same location as they currently are. Their replacements would be the first phase of construction. Next, the town would renovate the picnic pavilion, add a small addition for rec offices to the back of the current town office building (450 square feet) and build a basketball court between the pavilion and the playground to the north of the pool.
A field house would eventually be built overtop the current tennis courts just off River Road.
Noted upsides to this plan were the ease of phasing the project over time as the buildings are all separated.
Noted downsides to this plan included the field house’s perceived size from the road, losing outdoor tennis and possibly skating rink, and lack of integration/efficiencies with pool house, field house and recreation offices.
Concept 2 – Pool and field house
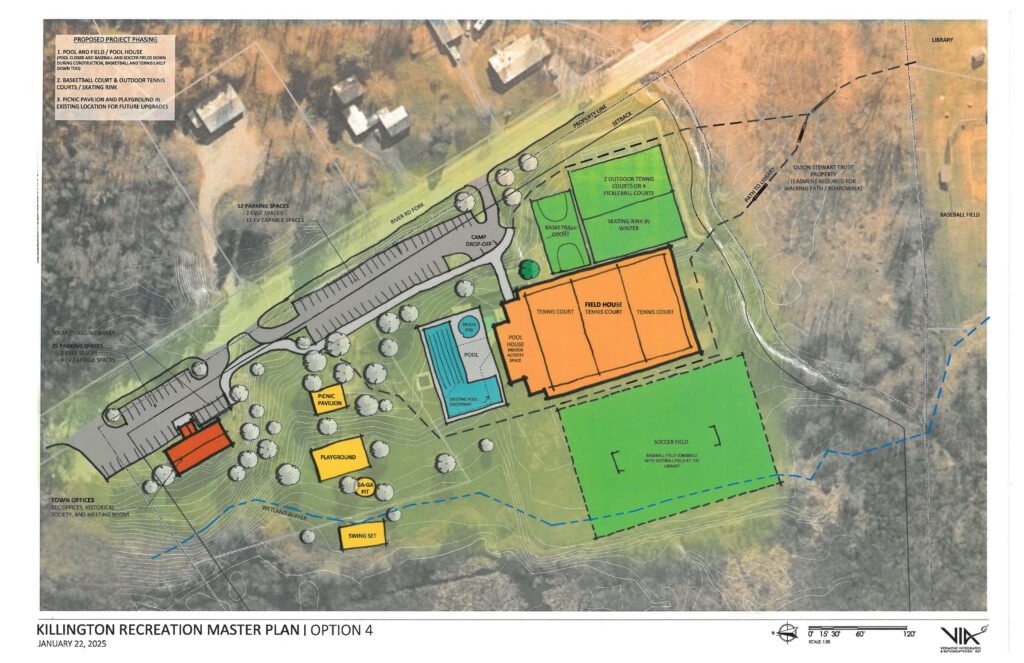
The second proposed concept would combine the pool house and field house bathroom and locker room facilities and allow for two of the three outdoor tennis courts to remain. The soccer and baseball field space would decrease slightly, however, and the former town hall building would not be integrated.
The second concept combines the pool house and field house just below the current tennis courts.
“We talked a lot about how the pool house and the field house have a similar goal and could share facilities and be constructed as one construction project, which would potentially save costs in the long run,” explained Krause. “So in this concept, the pool house and the field house are combined into one building. They could share the restrooms and the locker rooms. It also creates one primary space … everyone congregates here at the field house first, and then the rest of the facilities are off of that.”
The pool and the field house/pool house would be the first phase, but could be broken into even smaller components, if desired, she noted. “You could do the pool and the pool house portion of the field house that has locker rooms and an office, and then build the rest of the field house at a later time. But it seems most economical to do it all at once,” Krause said.
Noted upsides of this concept are that two of the three outdoor tennis courts are preserved on the River Road side of the field house and there are financial efficiencies by combining shared facilities.
The outdoor courts would remain where they are currently and the field house would drop down 3-4 feet, Krause explained. “By dropping the field house down a little bit, you decrease the mass of it so it won’t feel so large,” she added.
Noted downsides included no town office addition or integration with that building and smaller field spaces below.
Concept 3 – Recreation center
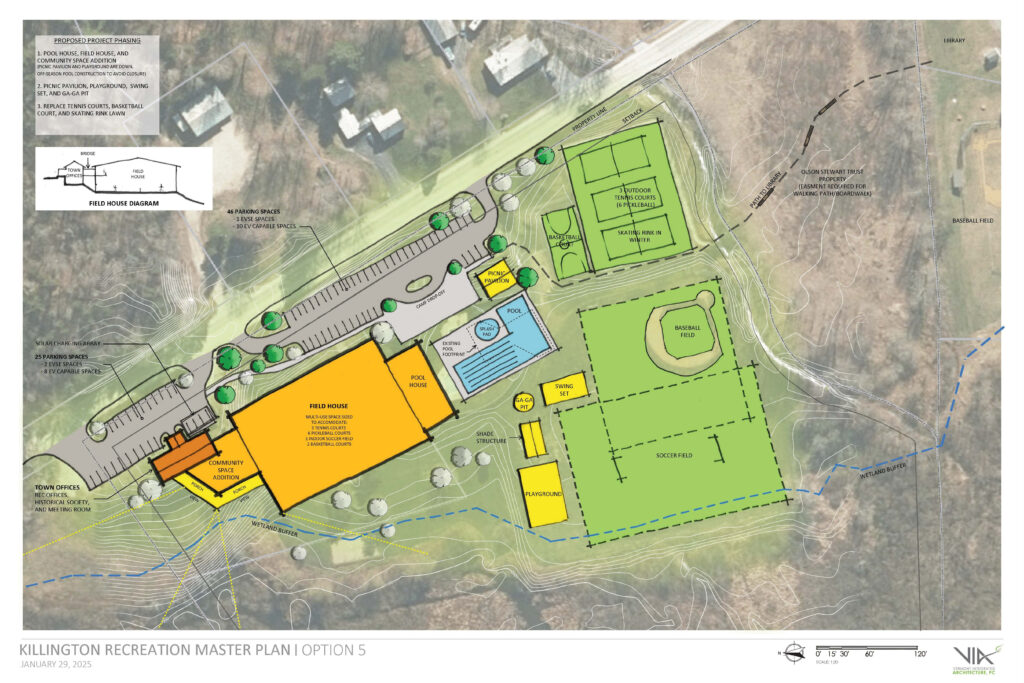
The third proposed concept would integrate all three: the pool house, field house and former town offices to make a “rec center.” It would allow for the tennis, basketball, baseball and soccer fields to remain their current size and would also allow for a small welcome pavillion off the parking lot to welcome guests and campers.
When designing the third concept VIA kept the efficiencies of sharing facilities between the pool house and the field house and also integrated the former town office building.
“In this concept, we envisioned building the field house down lower on the hill with a connection to the town offices, so that you could really create one unified rec center, rather than building smaller pieces across the site,” Krause explained.
“Another thing you’ll note is that the pool is on the south side of the building,” she added, responding to an earlier question from resident Andrew Gieda about the pools location north of the field house, which would potentially blocking the sun from the pool area.
“This plan is connecting community spaces,” Krause said. “From the … upper level of the town offices there’s like a little bridge that goes across to the field house. There could be a balcony or a viewing area up high so that if your kids are playing tennis down there you can watch, maybe that balcony goes all the way around the field house and it becomes a walking track… there’s a lot of opportunities here.”
The field house would also have a second main entrance at the pool plaza, which would also provide camp drop off space near the pool’s current entrance.
In addition to connecting all community assets, noted upsides include: the pool, all three outdoor tennis courts and basketball court as well as the baseball and soccer fields to remain their full sizes in their current locations. The mass of the building would also be hidden from the road as it would be behind the current town office building and not much taller.
Noted down sides include: a higher upfront cost as phasing couldn’t be broken down into as many parts as easily.
Public input
“What we want to hear from you is, ‘yeah, we like the idea of combining the pool house and the field house so they have shared amenities, and we like the relationship of the pool to the rest of the campus — or not,” concluded Krause.
Lewis Davis added, “It’s not like this is pick menu A or B. I think we’re just showing a lot of different elements and where they could be placed and what their function could be.”
Many residents expressed concern about the pool having to close during the construction of the new facility and asked VIA if it were possible to move the pool to slightly different location so that it could remain open for residents and campers.
VIA responded that it could be possible or construction could be timed at the end of one summer and beginning of another so as not to loose one whole season.
Other members expressed concern over the timing of the project and lack of perceived urgency given the current conditions.
“Whoever built that pool back in whatever year in the ‘70s did a damn good job, because it’s still lasting. Pools are only supposed to last 30 or 40 years,” said Selectman Jim Haff. “But one day you may come and there may be no water in that pool because there are cracks in it, and they have to fill them, they’re filling them every day! … I would say that you should be moving towards moving the pool to a different section, so you can start getting that going while you still have the other pool… we can’t wait any longer, we can’t sit here for another three to five years deciding if we’re going to put in a swimming pool.”
Hudson is continuing to solicit feedback from community members on behalf of the rec dept. Feedback and comments with regards to the concepts can be emailed to [email protected]. For more information, including watching the recording of the presentation, April 1, and slides of the three concepts, visit: Tinyurl.com/KillingtonRecPlan.
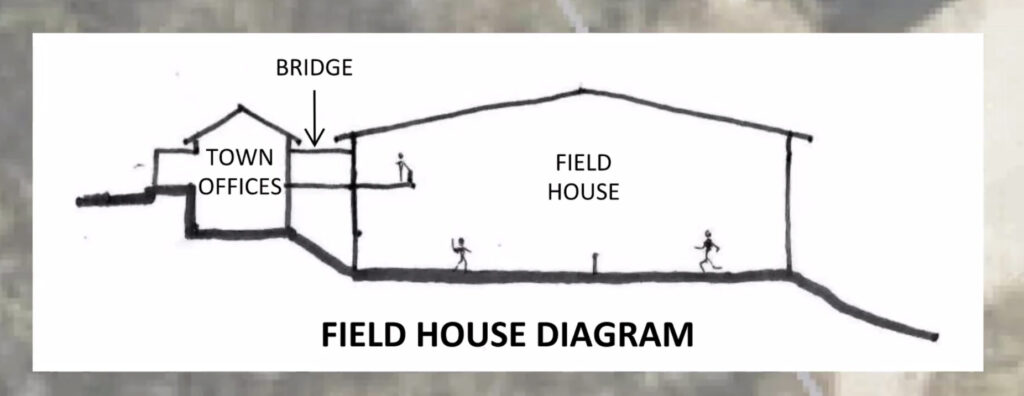
The diagram of the proposed new connection from the town offices to the new field house.

