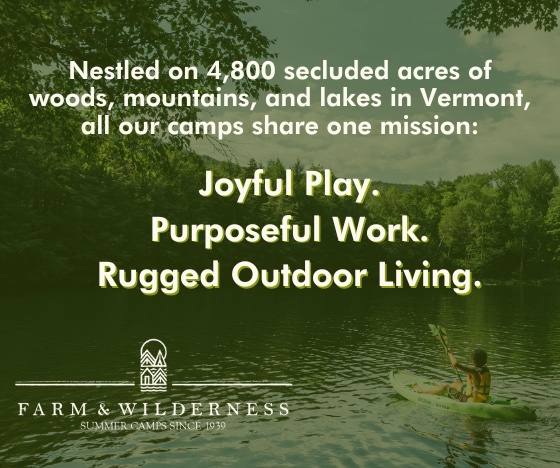By James Kent
At one of the highest buildable elevations in Killington, a new vision for mountain living is taking shape. This two-home compound offers a rare blend of modern Scandinavian design, cutting-edge energy efficiency, and breathtaking panoramic views. Envisioned by architect and developer Erik Rhoden, this project brings Nordic craftsmanship and innovation to Vermont’s premier ski destination.
Rhoden, a Swedish-licensed architect (including several New England states) with extensive experience in Nordic building techniques, knew precisely what he wanted when creating this development.
“The quality and energy efficiency of panel construction coming out of Finland and Sweden are unmatched,” Rhoden said.
After seeing a Polar Life Haus home in Helsinki, he knew he wanted to bring that level of craftsmanship to the U.S.
The two-home compound is designed to fit seamlessly into its natural surroundings. Built entirely in Finland, at Polar Life Haus, the homes will be shipped to Vermont and assembled on-site, with local crews handling the finishing touches. The panel construction ensures tight, energy-efficient seals, while 12-inch-thick exterior walls provide superior insulation and noise reduction. Polar Life Haus’ HTWS, integrated window solutions, offer high-energy efficiency while maximizing the stunning external views.
Inside, every detail reflects Scandinavian precision. Swedish-engineered doors feature concealed hinges and magnetic locks for a seamless aesthetic. The exterior is clad in hand-selected Finnish spruce, designed to weather gracefully over time.
While the concept images provide an approximation of the potential of these dwellings upon completion, the external footage surrounding these home designs are the actual views of the Killington property and what the homeowner will experience.
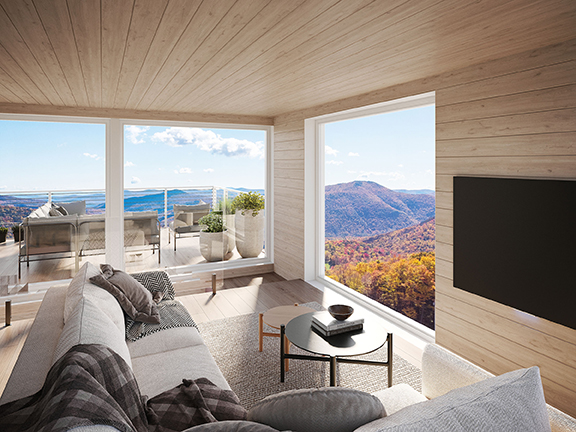
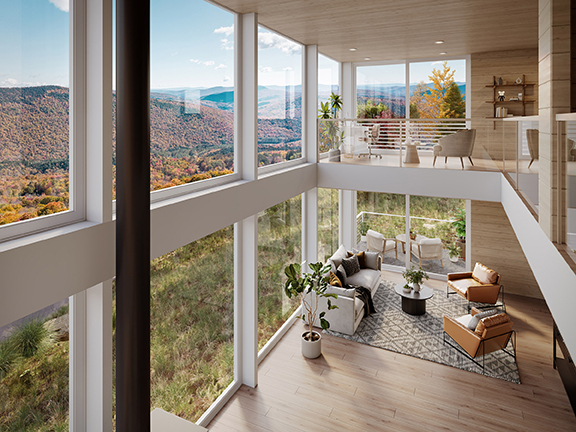
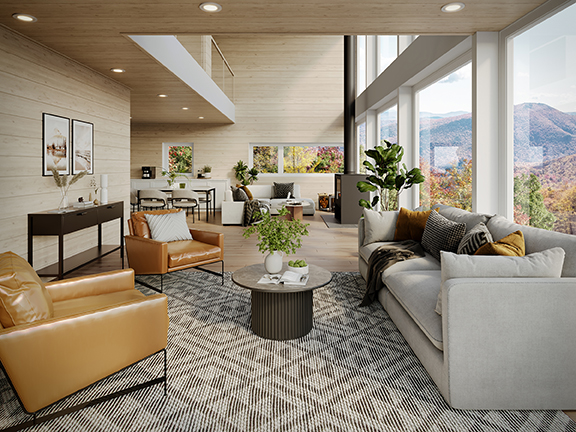
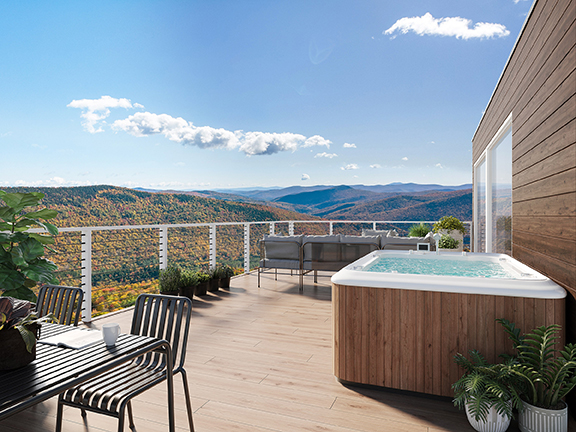
Two unique residences, one Unmatched location
This semi-detached duplex consists of two distinct residences, each offering its own luxurious living experience:
Home 1 – $1,589,000
Size: 1,713 sqft | Bedrooms: 1 | Bathrooms: 3 | Stories: 3
Two-story living space with full-height triple-pane windows and a wood-burning stove
Open library/TV area, sauna, and a southern-facing balcony
Walk-out lower level with a flexible art studio or rec room, full bath, laundry, and patio with a fire pit
Home 2 – $2,989,000
Size: 3,976 sqft | Bedrooms: 2 | Bathrooms: 4 | Stories: 3 + Penthouse Level
Spacious open-concept kitchen and dining area overlooking a grand two-story living space
Private library/TV room and a half-bath
Two en-suite bedrooms, including a primary suite with glass railing views of the living space below
Penthouse-level family room with a bar/kitchen area, sauna, and rooftop terrace with a hot tub
With radiant heating, mini-split cooling, and a high-performance membrane roof, these homes are designed for energy efficiency without sacrificing comfort or style.
Once one unit is sold, construction can begin, with an estimated timeline of 12-14 months from groundbreaking to move-in.
For those looking to own a one-of-a-kind mountain retreat, this project offers an unmatched combination of design, craftsmanship, and some of the best views in Killington.
For more information, visit: killingtonvalleyrealestate.com.


