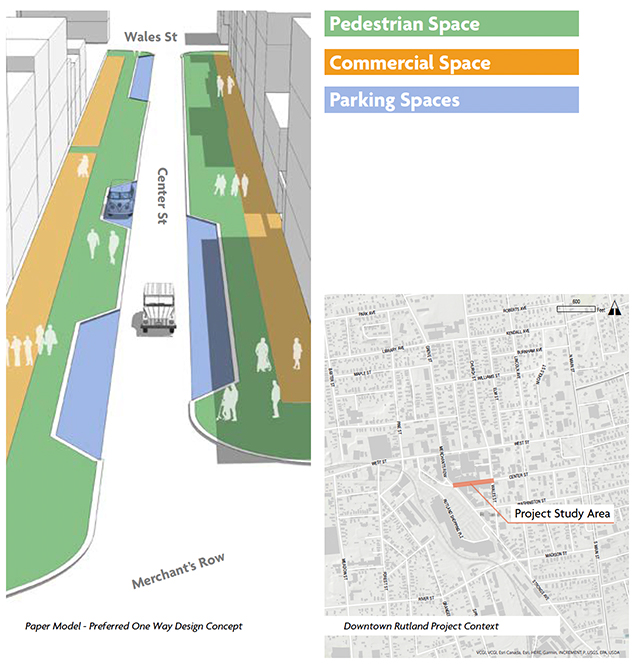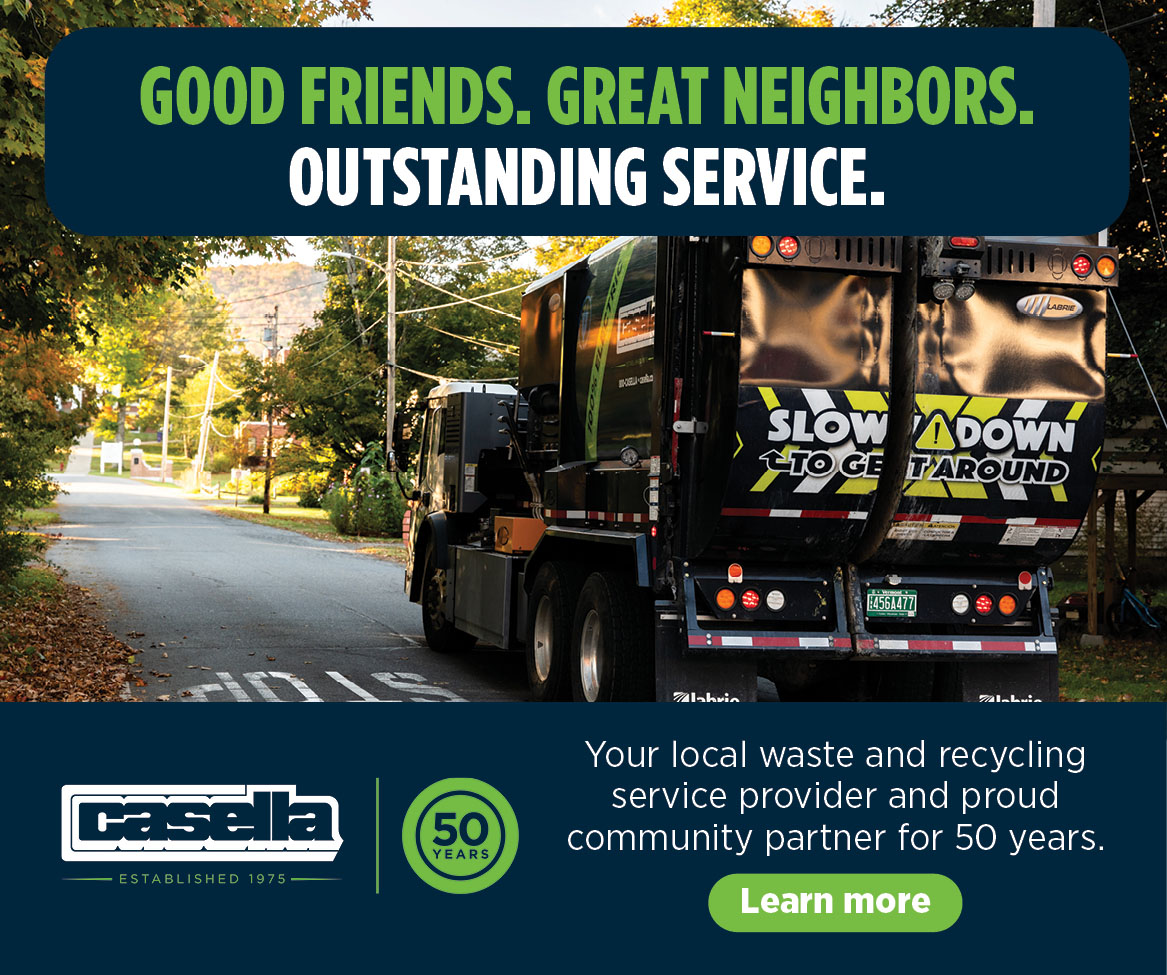One-way road downtown deemed best solution for downtown pedestrian and business access
By Adam Davis
The redesign of Center Street in downtown Rutland is taking its first steps towards becoming a reality. Rutland City Mayor Micheal Doenges presented the Center Street Redesign project at a recent Community and Economic Development Committee meeting at city hall.
According to Mayor Doenges, a scoping study and underground utility study have already been completed. After analyzing downtown traffic patterns, the potential impacts upon parking and utilities, as well as input from Center Street business/landowners and the larger Rutland community, the committee believes a curbless, one-way westbound design is the most practical solution for revitalizing a vital part of downtown Rutland.
Choosing the one-way option
Considering that Center Street sees some of the highest pedestrian foot traffic in Vermont, this design concept is seen by the committee as the best way to satisfy both the community and business owners preference for a pedestrian-focused street while also maintaining access and parking for Center Street businesses. The curbless design will improve accessibility along the street for pedestrians and will notify drivers that it’s not a “typical” roadway. Additionally, the curbless design will allow for a quick transformation to a pedestrian-only street during outdoor concerts and other noteworthy events.

The mockup above shows space on Center Street allocated for pedestrians, businesses and parking in the preferred one-way reconfiguration design concept.
“The Public feedback could be simply summed up as this: No one wanted ‘small changes’,” the scoping study report presented by the design/consulting team of DuBois & King, summarized. “No one wanted Center Street to remain the same. Some people thought that a pedestrian only street would bring life and vibrancy to Center Street. Some people thought that a pedestrian only street would shutter businesses and make Center Street a magnet for crime. Everyone wanted a great pedestrian and festival experience on Center Street. Most people felt now was the time,” the report summarized.
Based on this feedback, the steering committee recognized that a two way street design didn’t go far enough towards the “Pedestrian Centric” and “Create a Destination” design principles. And a pedestrian-only option was both polarizing, likely the most expensive option, and risky — as pedestrian streets have a mixed history of success across the U.S., according to the scoping study.
“This leaves the one way curbless street concept as the final, preferred design. Its curbless design will support Center Street’s continued hosting of festivals, concerts, and gatherings, easily converting to a pedestrian plaza with just two intersection closures. Snow maintenance is well accommodated by this design, as is business access and emergency vehicle access. In addition, this design can easily be changed to a pedestrian only street with simple street closures,” the study explained.
“The Public feedback could be simply summed up as this: No one wanted ‘small changes’,” the scoping study report summarized.
In addition to the new street design, a number of new details will accompany the changes to Center Street. Among those planned are marble quarry play sculptures that are climbable and serve as physical reminders of Rutland’s heritage. The placement of these sculptures will take into account visual identity, pedestrian mobility, overall aesthetics, emergency services, and public safety. Short posts called bollards will be placed into areas where vehicles are not permitted. Since the design is curbless, bollards will also be used to define the edge of designated parking areas. Moreover, the bollards will separate the pedestrian areas from the traffic lanes. Removable bollards will also be placed in a drop-off area adjacent to the Paramount Theatre to allow for further pedestrian safety during busy events.
“Its curbless design will support Center Street’s continued hosting of festivals, concerts, and gatherings, easily converting to a pedestrian plaza,” according to the study.
New bench planters will be placed along Center Street to infuse seasonal color,absorb rain water, improve the air quality, and separate the pedestrian area from the traffic lane. The integrated edge of the planters will form elegant benches for additional seating. Modern light fixtures may replace or supplement the globe lamps currently along the street. Art frames will be installed as rotating public displays, while the frames themselves will serve as sculptures. Raised seat walls are planned to offer flexible seating while also providing a “step-up” along the curbless streetscape; this will increase accessibility to businesses by reducing or eliminating the need for steps or ramps at doorway entrances. Furthermore, planters and other street fixtures such as bicycle racks, benches, sculptures, waste baskets, information kiosks, and historical markers will also adorn the street.
Street dimensions
This design will increase the overall space for pedestrian foot traffic by approximately 34% from the present layout. Currently, there is a 6-foot wide pedestrian corridor that runs the length of Center Street. The new design would allow for a corridor expansion of up to 15 feet where parking isn’t present.
Commercial space will also increase for merchants along the street by an impressive 660% as this design option provides a consistent 10-foot outdoor space for all Center Street businesses. The new design creates over six times the amount of flexible commercial space available under the current design.
One drawback from the new design is there will be approximately 30% fewer parking spaces along Center Street.
Timeline
Before the new Center Street design can come to fruition, it will require support from the City of Rutland in designing, permitting, and funding its reconstruction.
Cost for the preferred one-way reconfiguration is estimated to be about $3.88 million, according to the study.
The plan will require approval from the Rutland City Board of Aldermen, as well as internal coordination among the city departments of planning, economic development and public works. Fundraising and grant writing are also major contributors to a project of this size, although some federal grant money has already been secured. After funding is secured, the city can then move forward with contracting a design and engineering firm to begin the permitting process, conduct a pre-construction survey and finally develop the full construction plan. Once the contractors are on the street and the first piece of earth is turned over, the final process of construction and maintenance will begin.

The estimated timeline from the initial scoping study until finished construction is two to four years. This timeline takes into consideration potential delays such as the need for multiple grants to secure funding goals, winter delays, and unanticipated below-ground complications from unmapped utilities.
The scoping study’s design concepts came from a series of public engagement events and surveys. Three pre-design events were held in 2021 to engage the larger Rutland community and specific stakeholder groups. Input from these events directly impacted the development of the design concept. Two presentations of the proposed design concept were then held at the Paramount Theater on April 25, 2022. The first presentation was an invitation-only event for Center Street business and landowners, plus members of the local fire and police departments (stakeholders), while the second presentation was open to the general public.



