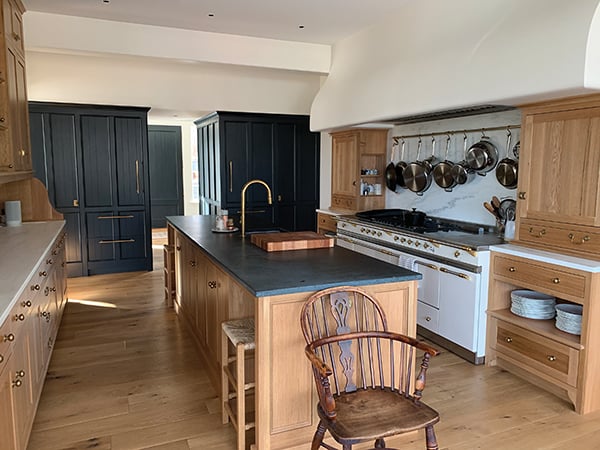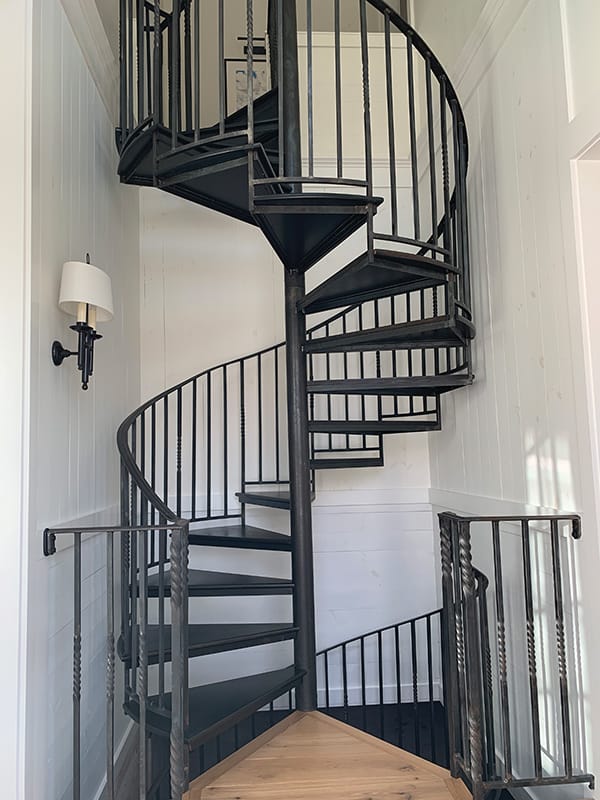
The kitchen features marble and soapstone countertops and a French-style range for cooking.
By Ethan Weinstein
Perched atop a hill overlooking the Kedron Valley is a house nestled into the countryside within easy driving distance of Okemo and Killington ski resorts, and a quick drive to the village of Woodstock.
After six years as a second-home owner, Elisa D’Andrea and her family decided to move to South Woodstock year round, and they wanted to update the house to accommodate that transition.
“We wanted to rework a second home that was primarily designed to accommodate a lot of teenagers and skiers on the weekend into our forever home where we could entice our grown children and their families to spend longer periods of time with us,” she said.
Working with architect Greg Tankersley of McAlpine, and Savelberg Construction, a Woodstock-based firm, they broke ground on the project in December 2019. After a few months of steady progress, Covid shutdowns forced all construction to stop. Vermont was one of the few states in the country that did not deem builders essential workers.
Chuck Washburn, president of Savelberg Construction, said that in addition to increased lead times on windows and doors, the pandemic made working with the architect, Tankersley, difficult.
“Everything had to be done by either a Zoom call or by phone. Normally they would be on-site several times during the project. With travel shut down the architects couldn’t come to the job to help work out problems,” he said.
When issues inevitably arose, Washburn was forced to communicate using photos and sketches. “This isn’t the easiest and most productive process — makes for a lot of phone calls.”
While Covid delayed the project, luckily D’Andrea had already purchased the materials needed for construction, so she did not feel the brunt of surging timber prices. D’Andrea chose to use locally sourced products when possible, sourcing Danby marble for the kitchen and Vermont soapstone countertops.
Though substantial, the renovation left the house’s bones in place. The spiral staircase still runs through the center of the home, and D’Andrea kept the natural-looking white pine walls in the basement.
“We were hoping to make everything a little more elegant and yet comfortable, and to give everyone the space to spread out and be together without being on top of each other,” she said.

Running through the center of the home, the spiral staircase provides a striking visual while conserving space.
“We created two large bedrooms with en suite bathrooms on the second floor for each of our boys, as well as a fun second floor lounge with a TV for late-night movie watching,” she explained.
On the first floor, D’Andrea designed a bump-out reading space. With windows on three sides and south-facing exposure, the room glows at all hours of the day. She or her husband often curl up on the couch with a book, basking in the natural light.
As their kids are grown, D’Andrea and her husband will spend most of their time there just the two of them. And because they plan to spend the rest of their lives in Woodstock, they needed the first floor to feel self-contained in case mobility becomes an issue in old age.
“A lot of the time it will just be the two of us, so we updated the heating system to have many more zones and made a first floor primary suite that lets us live on, and heat, only one floor for the most part,” D’Andrea said.
While working with the architect, D’Andrea knew she wanted to expand the kitchen. The farmhouse kitchen table and 11-foot banquette provides comfortable dining with plenty of room for guests.
“The kitchen is in the very center of the house, which is appropriate for our family as we love to cook and entertain,” she said. Ask nicely, and you’ll surely be invited to dinner.



