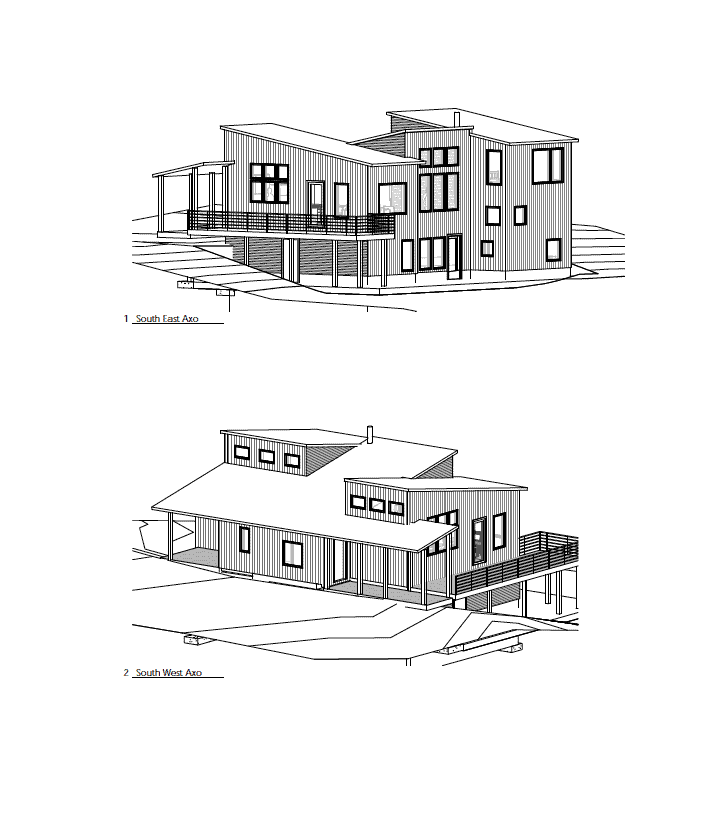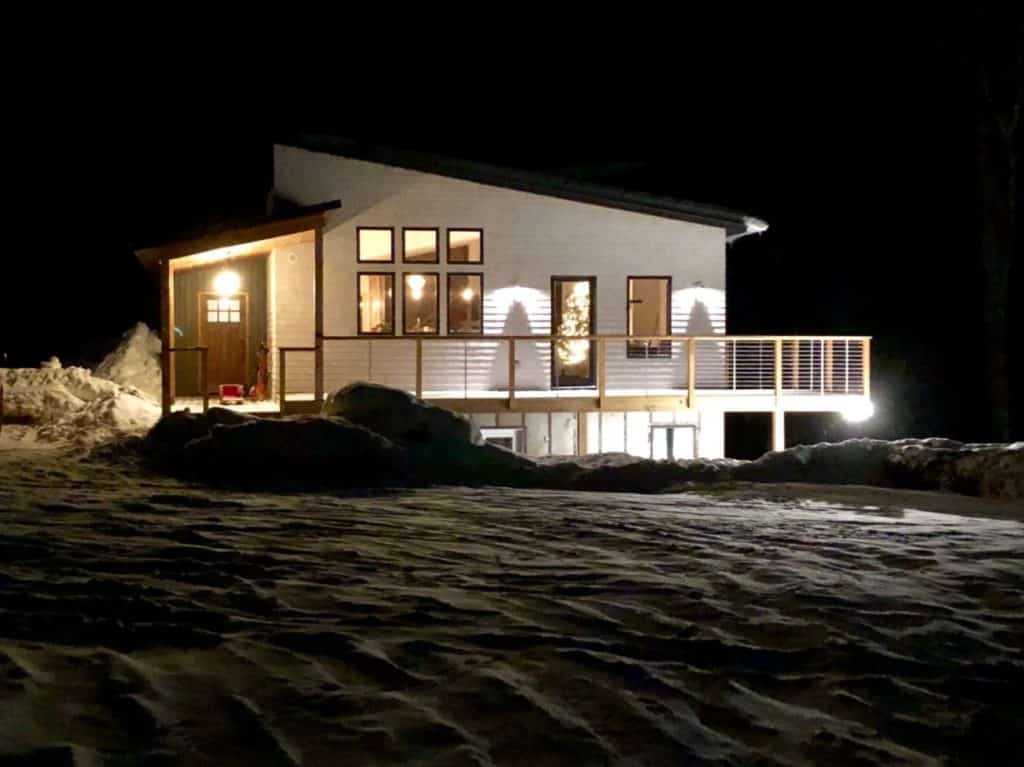
A design of the house from the front/left side, showcasing the roof design and second porch and a design of the house from the front/right side. The far right third rises nearly three-stories.
By Polly Mikula
Building a house was a bucket list item, something I hoped to be able to do at some point in my life when I had enough money, time and when I had found my ideal plot of land. I never dreamed I’d take on such a project in my 30s while pregnant.
Sometimes opportunities knock at odd times.
Five years earlier I had moved back to Vermont from Colorado with Jason Mikula (now my husband), bought the Mountain Times newspaper and a tiny house with five acres just off Killington Road with the help of local real estate agent Tricia Carter from Ski Country Real Estate. We ended up gutting that house (stripped down to the 2x4s), jacking it up (with car jacks) and putting it back together. It was perfect for us and our Bernese Mountain Dog —and we learned a lot in the process.
A few years later we clued into the short-term rental scene, which had been expanding in town (and everywhere) and we thought, ‘Hey, I wonder what someone would pay to stay here?’ So we listed our house and found that visitors would pay $400/night! So we decided to take the money when we could get it and vacate the house (at first we stayed with family in Middlebury when we had rentals, later we finished a tiny room in the basement of our office in Killington). We felt a bit nomadic. It was not ideal as both of us really like to feel settled in a space. But we were able to save enough money to build on a plot we identified within our existing land. It would be perched on a cliff, overlooking the valley. We wanted it to be a modern simple design with natural materials and lots of windows, but we also had a tight budget to keep.
Sam Ostrow, our brother-in-law, designed it with three different roof lines alternating in slope. “I hadn’t ever built anything like it,” said Carl Holmquist, who owns Holmquist Building & Remodeling in Pittsford. “It wasn’t a typical design.”
We relied on a lot of local materials and expertise to attain the look we wanted (while staying within budget) like barn wood Jason found from an 1800s structure torn down in nearby Quechee, which is featured on the living room wall. We got the kitchen and all three bathroom soapstone sinks from Vermont Marble and Granite, the cabinets (modern Shaker style with soft-close doors), the quartz kitchen counters and walnut island from Kitchen Encounters in Clarendon, and our dining room table was made by Jason’s father. Chuck Biondi, the project foreman for Holmquist Building, was also very creative and willing to build custom built-in cabinets and vanities matching styles I found on Pintrest.
Seth Shaw, the owner of Goodro Lumber in Killington, also guided the project, helping the us pick materials and finishes to stay within budget.
“They were careful about the planning and did copious amounts of work on the front end to develop a complete knowledge of the costs before they broke ground,” Shaw said.

The Mikula’s house from the front, designed to look small and blend in with its landscape.




